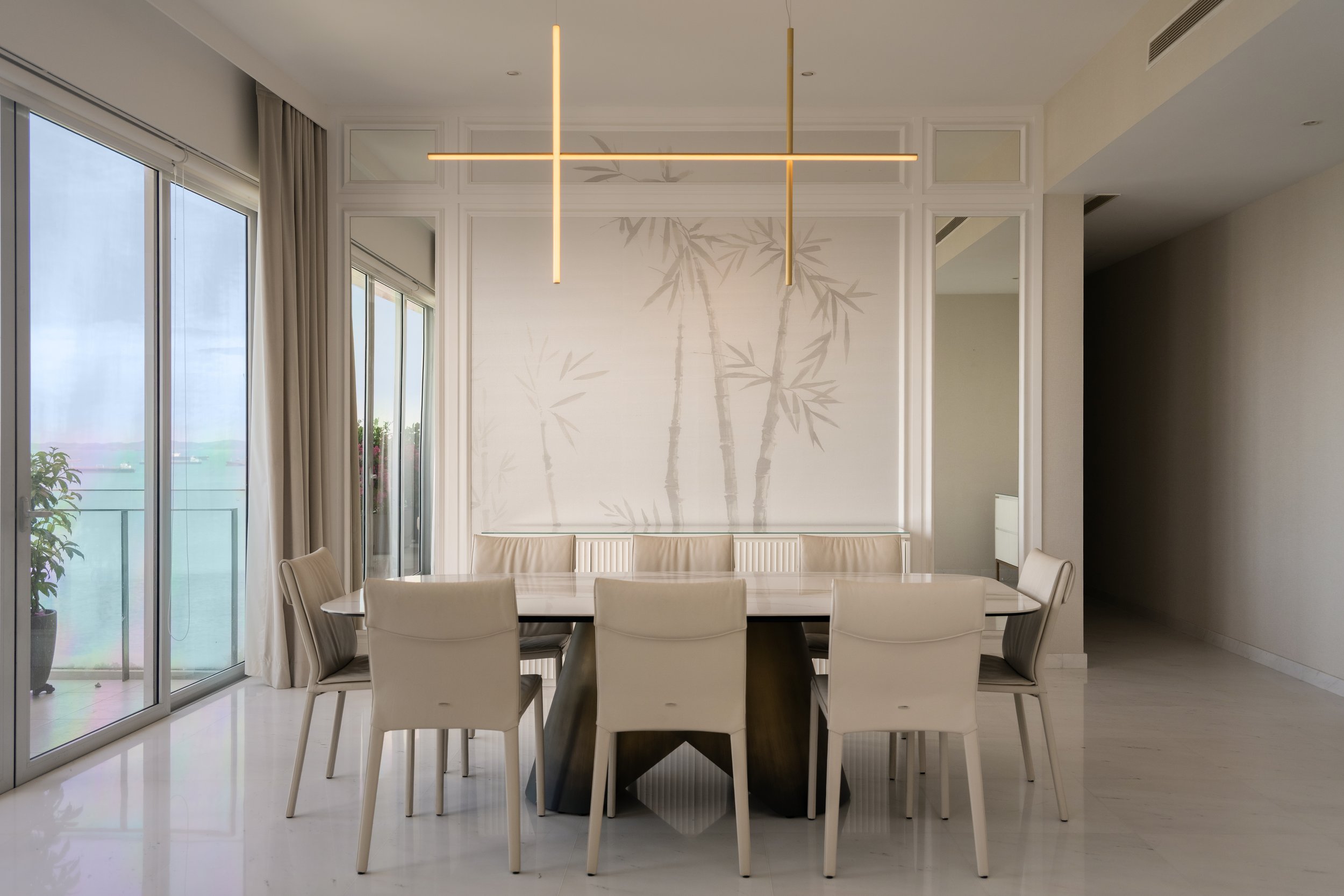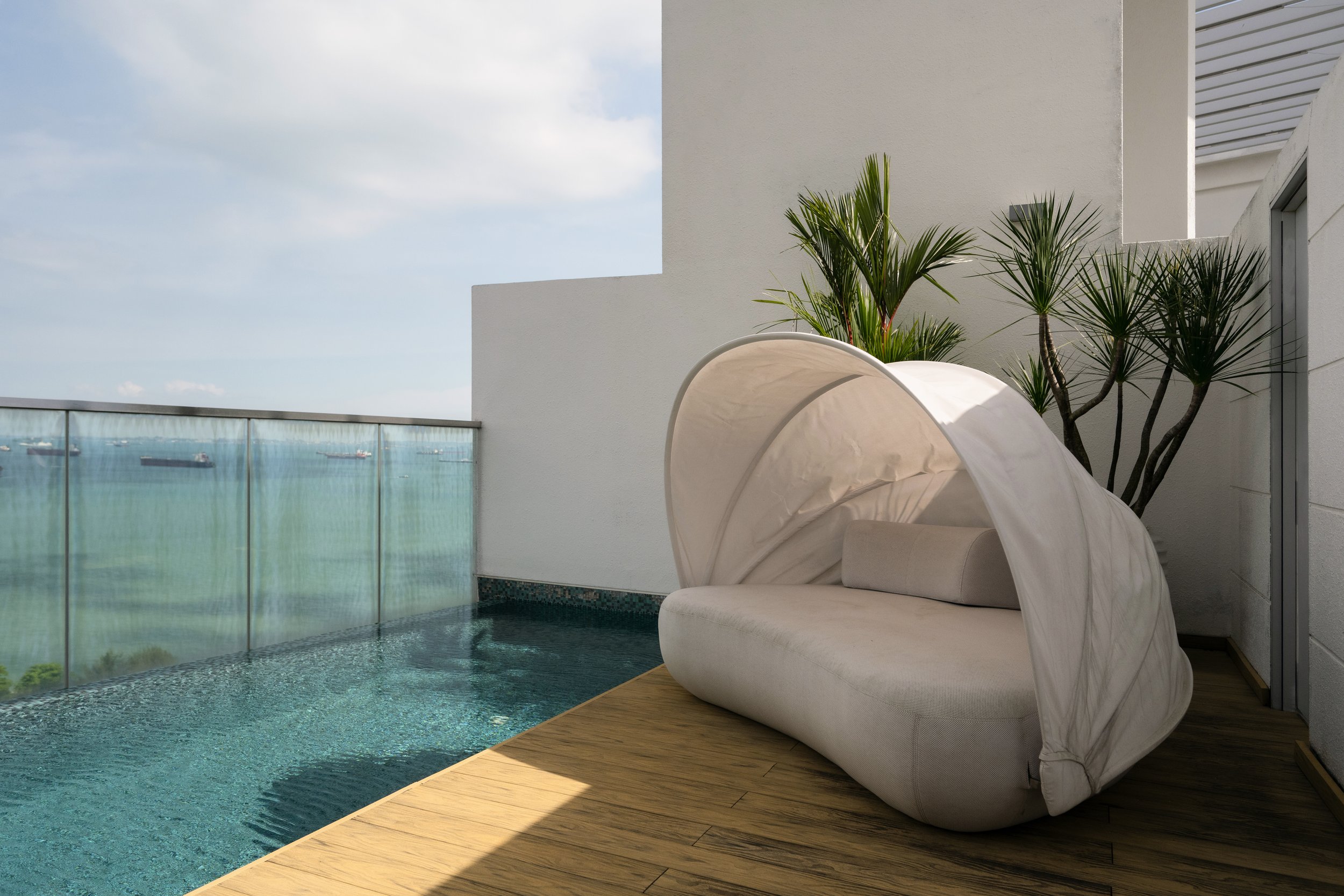
SINGAPORE
The AALTO
TRANSITIONAL MODERN - Styling Plus
The brief: To create a comfortable and functional family home and to maximize the stunning views outside. The client didnt want a minimalistic home devoid of color.
Approach: We introduced neutral furnishings with differing textures and pops of green . We brought down the scale of the double volume space with the use of strategic light fixtures. The living room area with multiple seating arrangements maximizes the space, creating different areas for residents to enjoy the view. We used silk wallcoverings as feature walls embedded in white panelling to create a detailed yet neutral palette.
Spatially , we created separate zones for entertainment , rest and recreation. A special prayer room was carved out for the client underneath the staircase. Every inch of space was utilized to its maximum potential.










